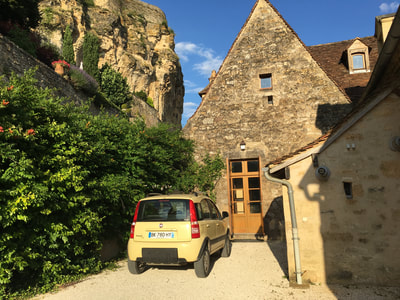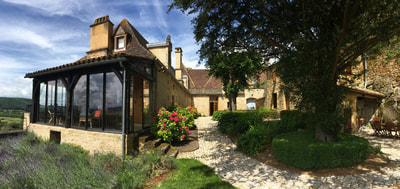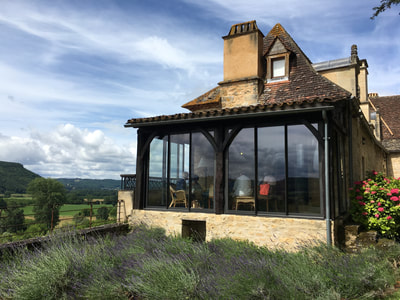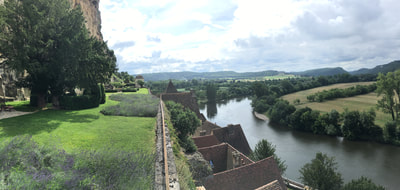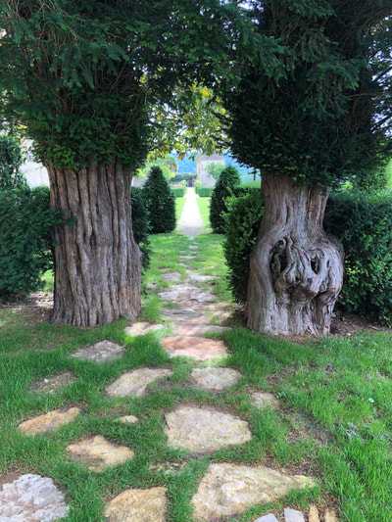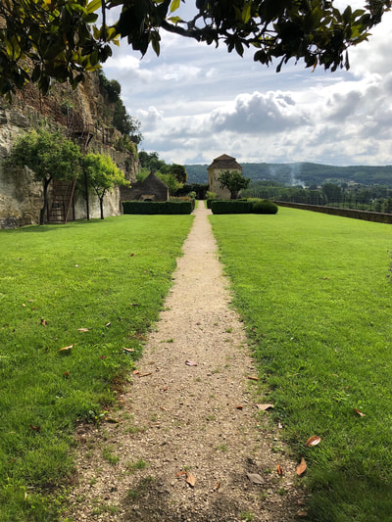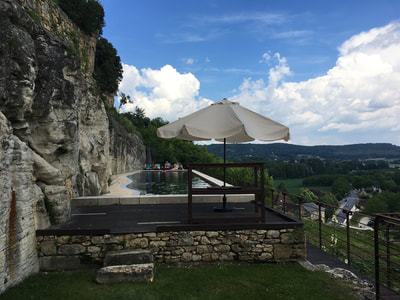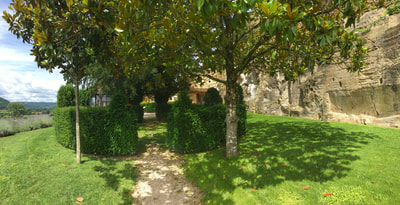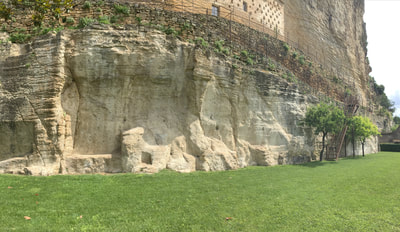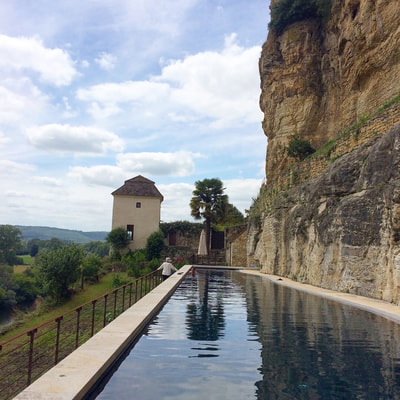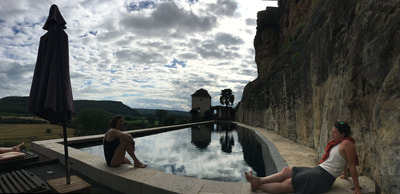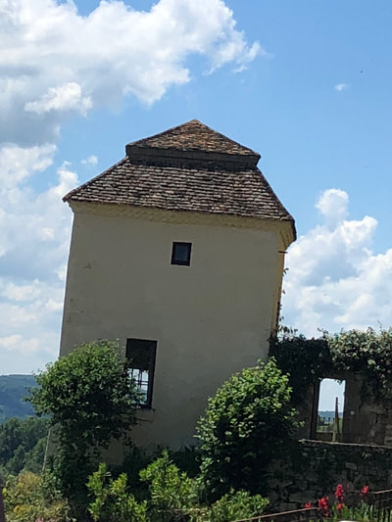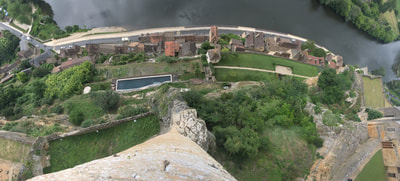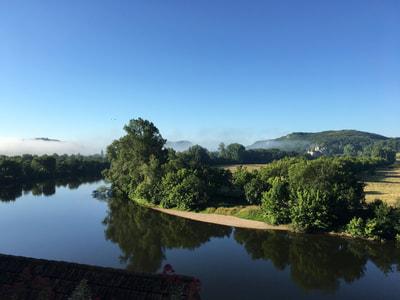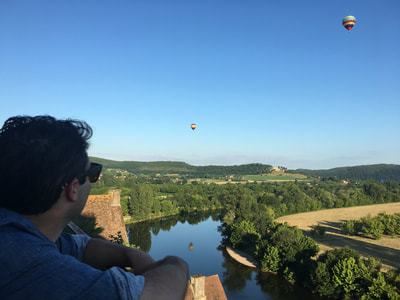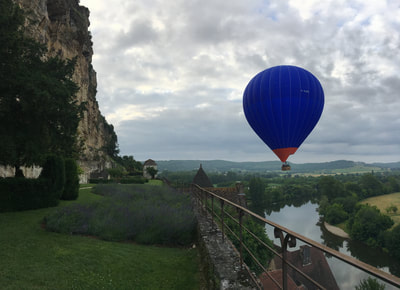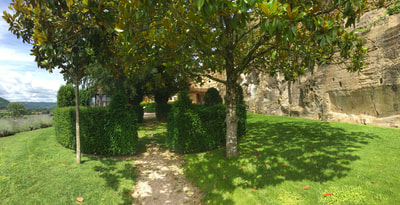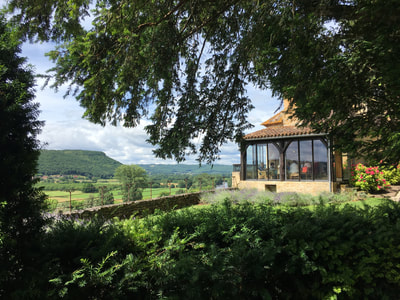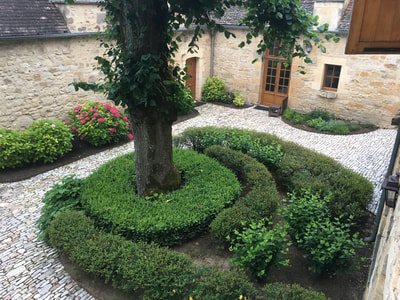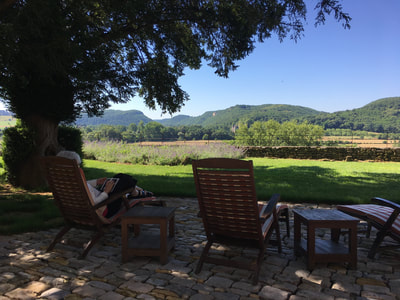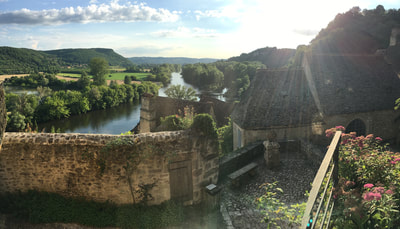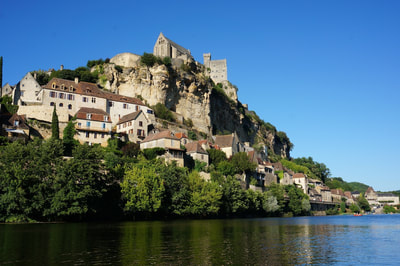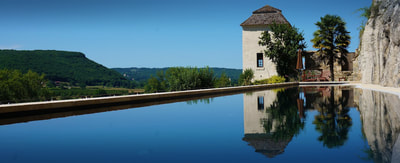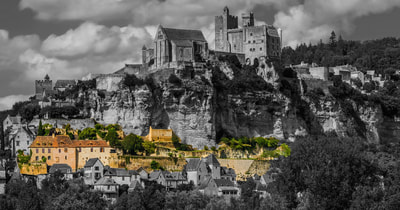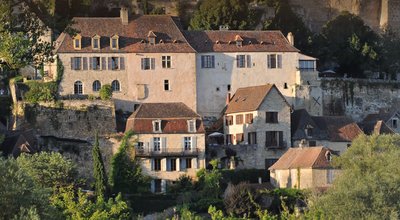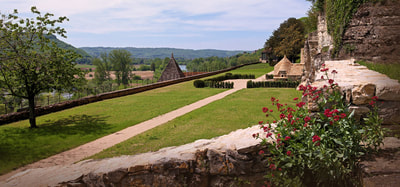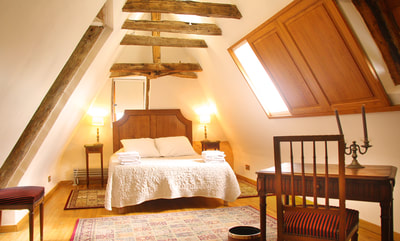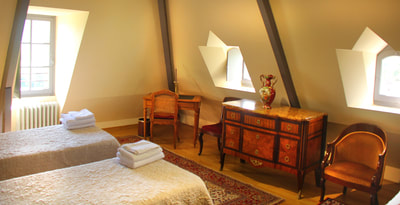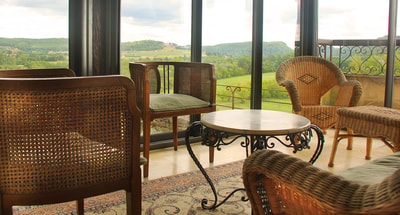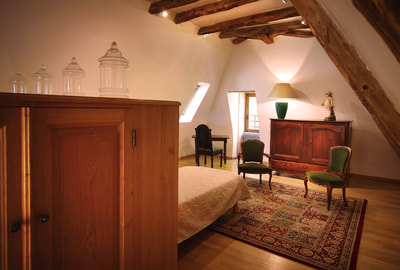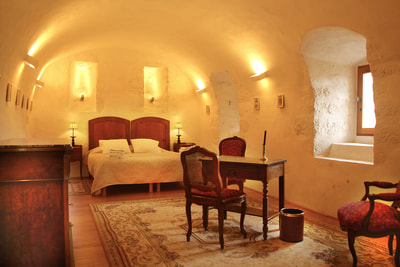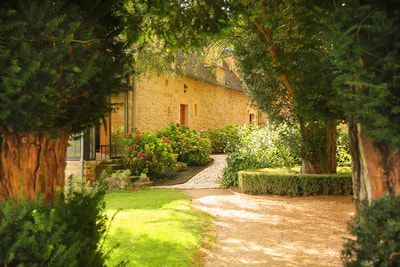France
Summer 2019
|
These are photos of our fantastic accommodations from one of our past tours. Contact us for reservations
|
DESCRIPTION
The Main House, with an area of over 550m²/ 5920 square feet of usable space, is the largest house in the medieval town of Beynac. It comprises seven bedrooms, six bathrooms and exquisite reception rooms.
The Guest House provides an additional two bedrooms, a bathroom and a games room with a pool.
Both houses are centered on a charming pisé stone terrace, offering an idyllic setting. Two additional beds are also available in the Dovecote near the pool area.
LIVING ROOMS
The dining room and lounge are decorated with large walnut wood fireplaces in the style of Henri IV, while three stone fireplaces provide heating for the other rooms. Lit by the stained glass of a mullioned window, the vast dining room was restored to its original rendering, in two shades of grey.
The large living room with marble floors opens onto a balcony facing west. The view extends over the wrought-iron volutes, over the dry-stone roofs of the old village houses, and beyond to the islands off Beynac, which lie untouched amidst the river for over a kilometer.
For the younger ones, a games room with table football and pool table is set up in the Ground floor of the Guest House.
The kitchen is fully equipped and has its own dining area. You will be able to prepare typical dishes of the region by supplying yourself in the local markets and producers.
SUITES AND BEDROOMS
• On the ground floor of the main house:
Kléber Suite: 25m²/ 270 square foot bedroom with fireplace. Accessible directly from the house or the patio, it is ideal for guests with reduced mobility. This suite has an adjoining veranda with a view over the valley and access to the garden.
• The wooden baluster staircase leads upstairs to the air-conditioned bedrooms. Their layout emphasizes the curious design of the wooden beams of the high ceilings.
Marguerite Suite: 25m²/ 270 square foot, double room, private bathroom with bathtub and sink, separate WC. Stunning view of the Dordogne.
Suzanne Suite: 22m²/ 237 square foot, double room, private bathroom with bathtub, shower, sink and toilet. Overlooking the Dordogne.
Geneviève Suite: 29m²/ 312 square foot, double room, sitting area, private bathroom with shower and sink. Separate WC. View of the terrace.
Marius bedroom: 12.50 m²/ 135 square foot, double room, view of the valley.
Lazare bedroom: 22m²/ 237 square foot, triple room
These last two bedrooms share a bathroom with shower, sink. Separate toilet.
On the lower level:
From the entrance hall, the staircase leads to the lower level which features a private suite for 2 people:
Martine Suite: A superb vaulted-arch room, double room and en-suite bathroom with bathtub, shower, sink and toilet. The basement features a large vaulted room, with trapezoid windows, and its simple whitewashed walls keep cool in summer.
THE GUEST HOUSE
Located 10meters away from the main house, on the other side of the terrace, it features: On the ground floor: games room with table football and pool table.
Upstairs: Two double bedrooms, bathroom with shower and toilet.
THE DOVECOTE
Located across the private park, near the pool, it features: On the ground floor: a small living room with kitchenette, bathroom with shower and toilet. Upstairs: A bedroom for two people.
GARDEN AND POOL
Shaded terrace, with pisé stone floor, equipped with outside tables and chairs. Landscaped grounds with panoramic views, ancient trees, spring and well (completely fenced) Gorgeous private 27m long infinity pool.
There are two adjoining gardens overlooking the Dordogne River and offer a breath-taking panoramic view of the valley of the five castles. Gardeners take care all year long of the outdoor maintenance, particularly of the trimmed boxwood and orchard. Yvette and Goton, two goats, assist them from the inaccessible areas of the cliff.
There, you will be able to enjoy your outdoor meals, prepared on our plancha or in the nearby kitchen, on wide teak tables.
Toward the far end, a 27 metre long heated infinity swimming pool has been fitted into an 18th century fish basin. It is heated from early May until late September, and is arranged for the security of the smaller ones.
The Main House, with an area of over 550m²/ 5920 square feet of usable space, is the largest house in the medieval town of Beynac. It comprises seven bedrooms, six bathrooms and exquisite reception rooms.
The Guest House provides an additional two bedrooms, a bathroom and a games room with a pool.
Both houses are centered on a charming pisé stone terrace, offering an idyllic setting. Two additional beds are also available in the Dovecote near the pool area.
LIVING ROOMS
The dining room and lounge are decorated with large walnut wood fireplaces in the style of Henri IV, while three stone fireplaces provide heating for the other rooms. Lit by the stained glass of a mullioned window, the vast dining room was restored to its original rendering, in two shades of grey.
The large living room with marble floors opens onto a balcony facing west. The view extends over the wrought-iron volutes, over the dry-stone roofs of the old village houses, and beyond to the islands off Beynac, which lie untouched amidst the river for over a kilometer.
For the younger ones, a games room with table football and pool table is set up in the Ground floor of the Guest House.
The kitchen is fully equipped and has its own dining area. You will be able to prepare typical dishes of the region by supplying yourself in the local markets and producers.
SUITES AND BEDROOMS
• On the ground floor of the main house:
Kléber Suite: 25m²/ 270 square foot bedroom with fireplace. Accessible directly from the house or the patio, it is ideal for guests with reduced mobility. This suite has an adjoining veranda with a view over the valley and access to the garden.
• The wooden baluster staircase leads upstairs to the air-conditioned bedrooms. Their layout emphasizes the curious design of the wooden beams of the high ceilings.
Marguerite Suite: 25m²/ 270 square foot, double room, private bathroom with bathtub and sink, separate WC. Stunning view of the Dordogne.
Suzanne Suite: 22m²/ 237 square foot, double room, private bathroom with bathtub, shower, sink and toilet. Overlooking the Dordogne.
Geneviève Suite: 29m²/ 312 square foot, double room, sitting area, private bathroom with shower and sink. Separate WC. View of the terrace.
Marius bedroom: 12.50 m²/ 135 square foot, double room, view of the valley.
Lazare bedroom: 22m²/ 237 square foot, triple room
These last two bedrooms share a bathroom with shower, sink. Separate toilet.
On the lower level:
From the entrance hall, the staircase leads to the lower level which features a private suite for 2 people:
Martine Suite: A superb vaulted-arch room, double room and en-suite bathroom with bathtub, shower, sink and toilet. The basement features a large vaulted room, with trapezoid windows, and its simple whitewashed walls keep cool in summer.
THE GUEST HOUSE
Located 10meters away from the main house, on the other side of the terrace, it features: On the ground floor: games room with table football and pool table.
Upstairs: Two double bedrooms, bathroom with shower and toilet.
THE DOVECOTE
Located across the private park, near the pool, it features: On the ground floor: a small living room with kitchenette, bathroom with shower and toilet. Upstairs: A bedroom for two people.
GARDEN AND POOL
Shaded terrace, with pisé stone floor, equipped with outside tables and chairs. Landscaped grounds with panoramic views, ancient trees, spring and well (completely fenced) Gorgeous private 27m long infinity pool.
There are two adjoining gardens overlooking the Dordogne River and offer a breath-taking panoramic view of the valley of the five castles. Gardeners take care all year long of the outdoor maintenance, particularly of the trimmed boxwood and orchard. Yvette and Goton, two goats, assist them from the inaccessible areas of the cliff.
There, you will be able to enjoy your outdoor meals, prepared on our plancha or in the nearby kitchen, on wide teak tables.
Toward the far end, a 27 metre long heated infinity swimming pool has been fitted into an 18th century fish basin. It is heated from early May until late September, and is arranged for the security of the smaller ones.
